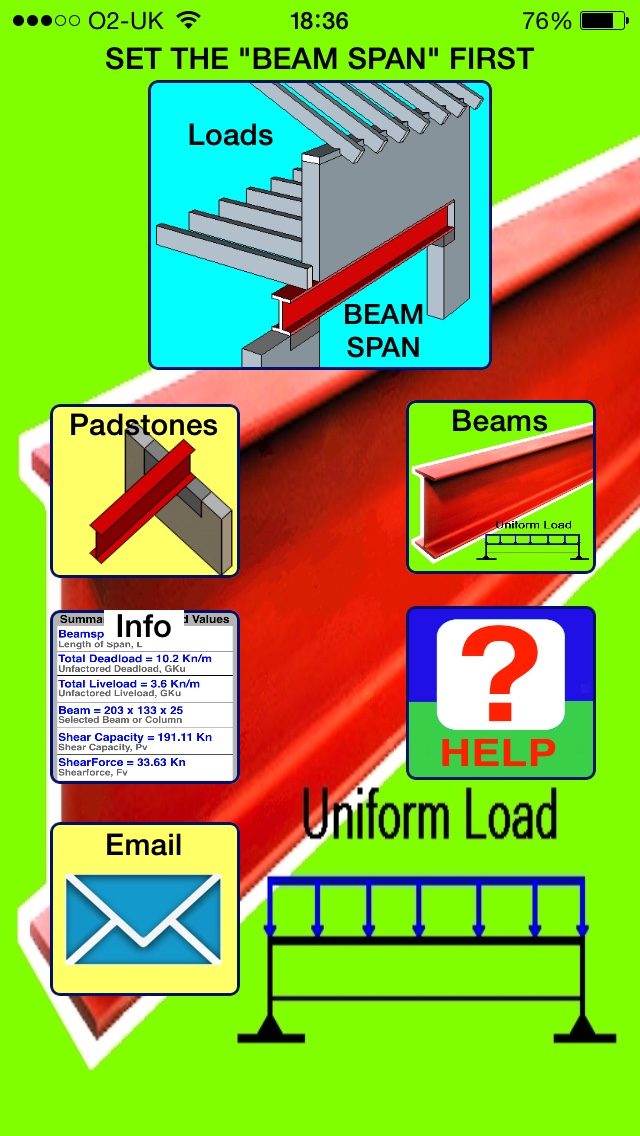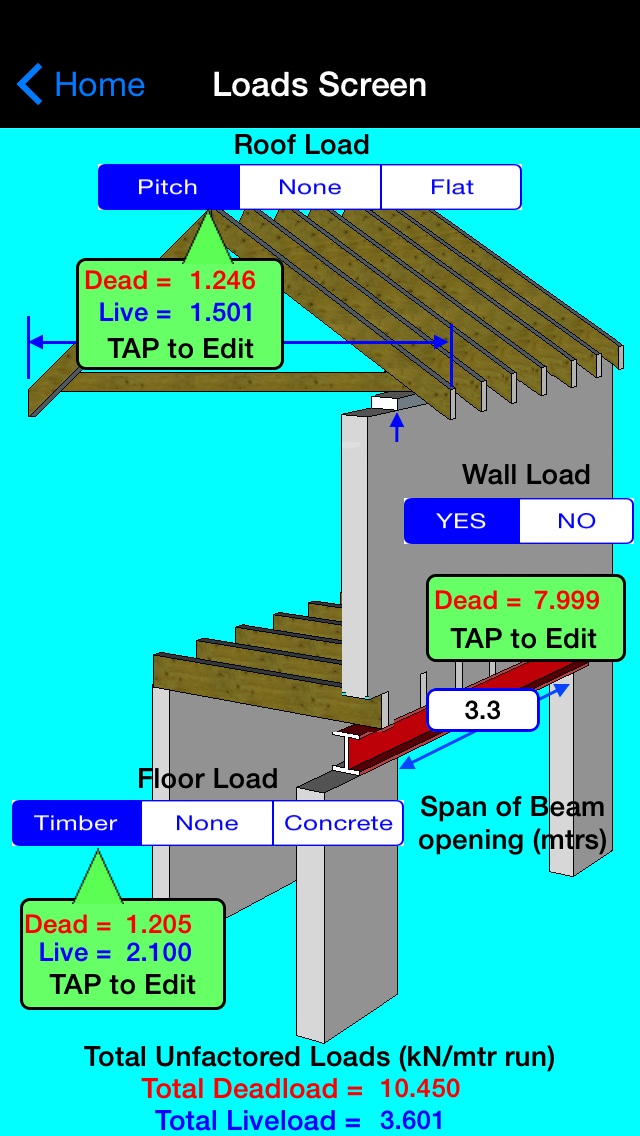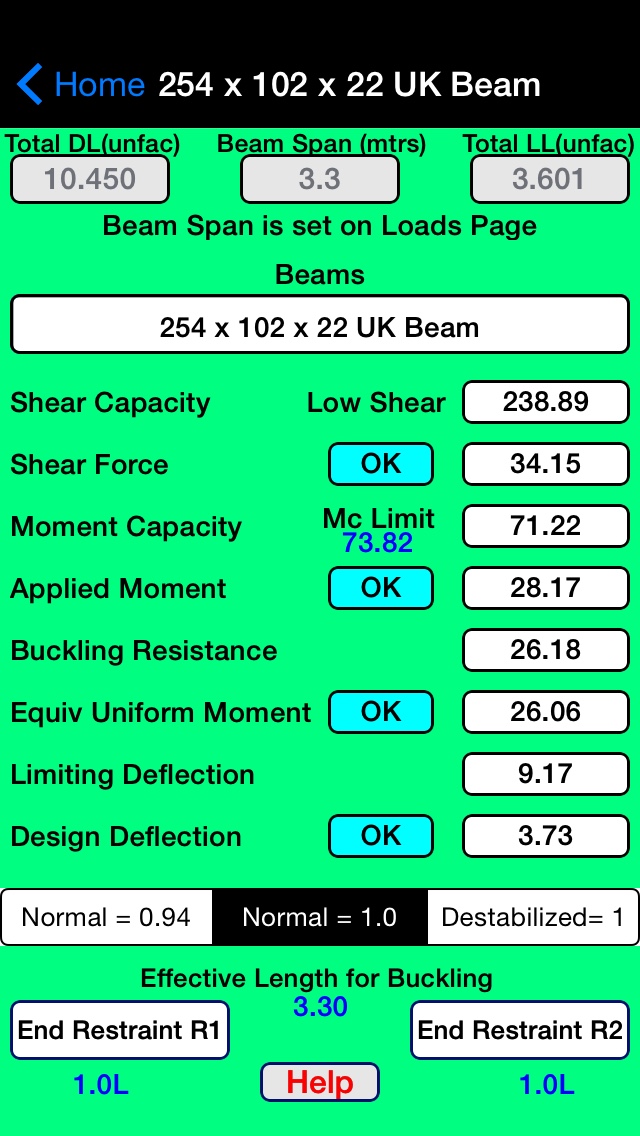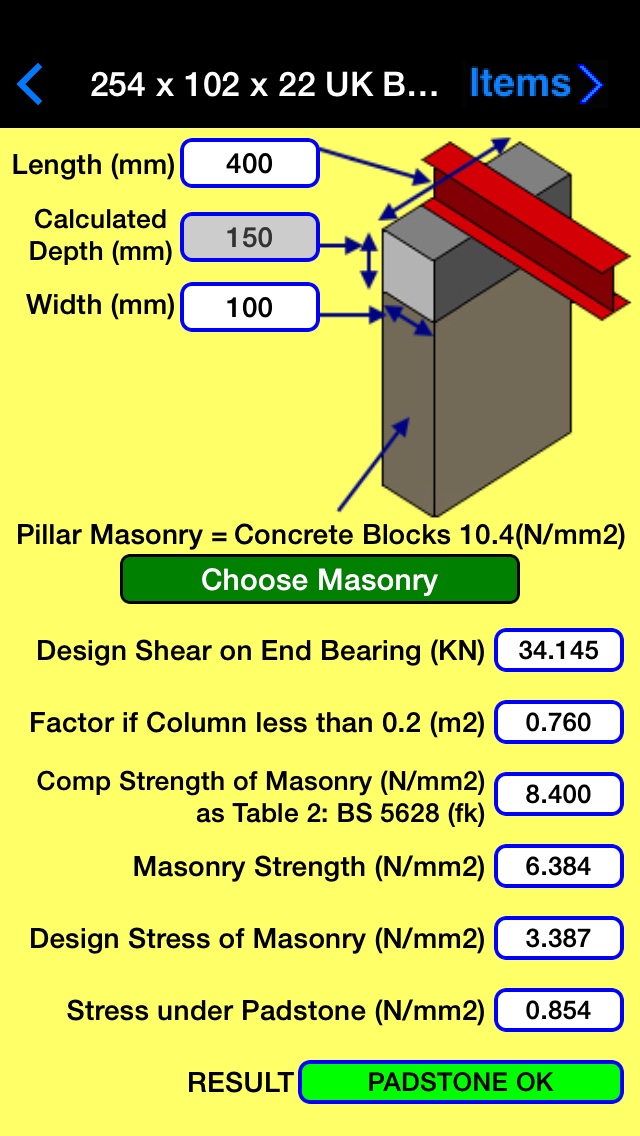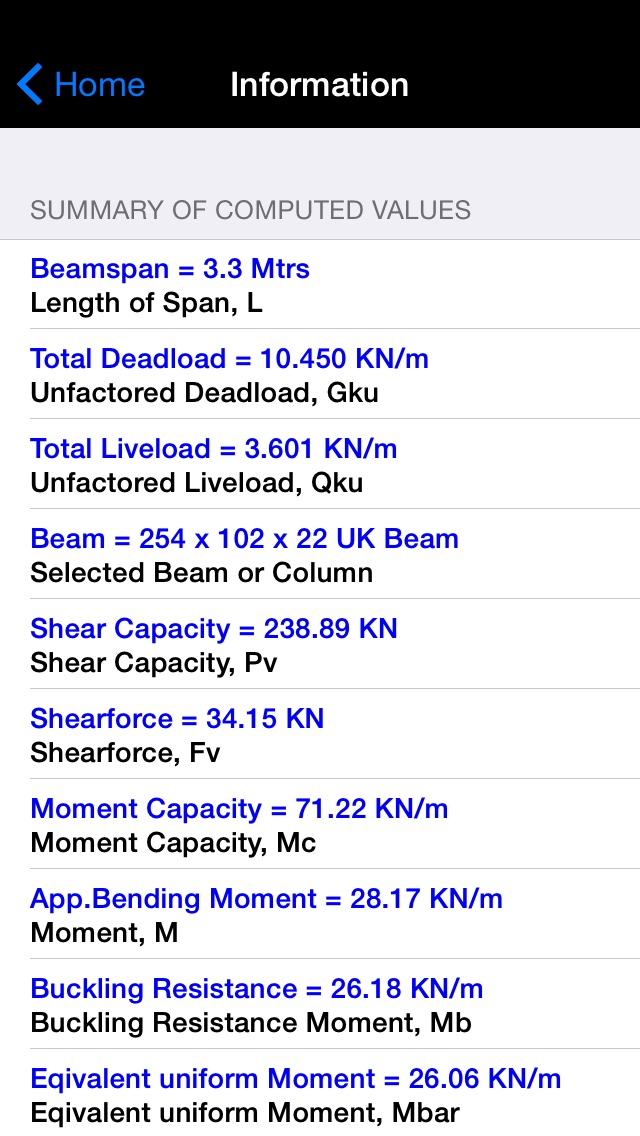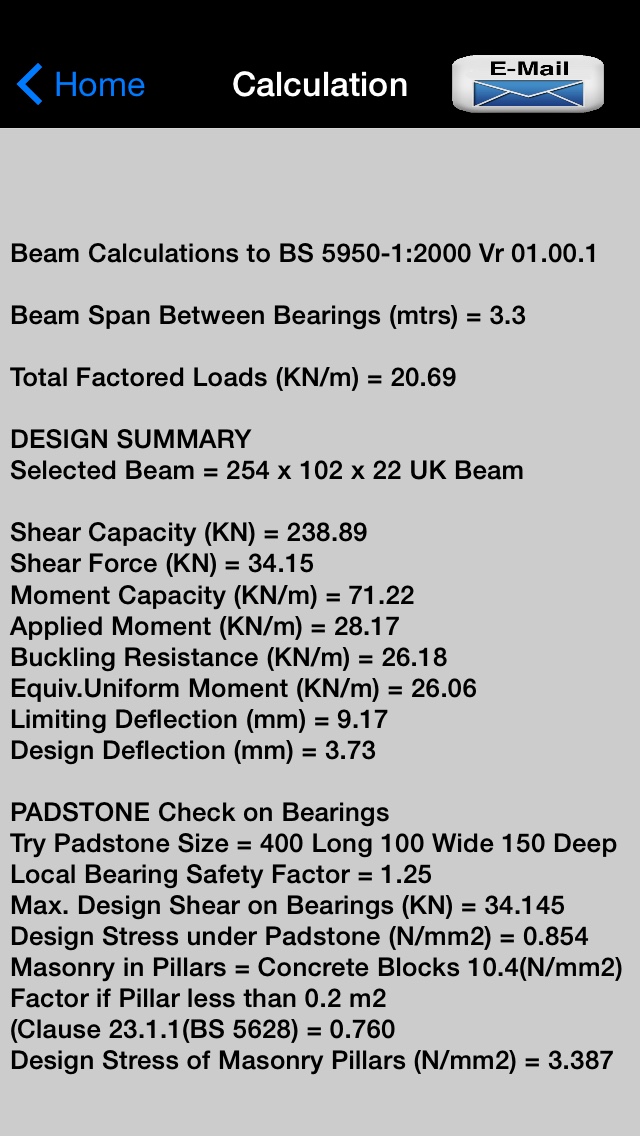BeamsForBuilders
Software written and designed by Builders for Builders
Check our new Roofing app for Mac £3.99
Back to Home Screen
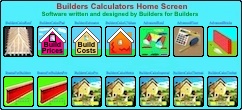 View in App Store £2.29
View in App Store £2.29
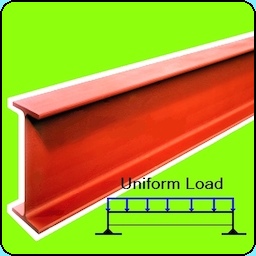 BeamsforBuildersPro does so much more than just calculate the Beam and Padstone required to support all your
BeamsforBuildersPro does so much more than just calculate the Beam and Padstone required to support all your
different combinations of structural elements. This App is a Structural Engineer in your pocket on call 24/7.
Perfect "learning aid" for students because of full list of easy to understand formulas for all calculations.
* Features include selection of UK Beams and UK Columns
* Calculate load for any size Timber Joists
* Large list Beams / Columns
* Calculate the load for any thickness of Concrete / Screed
* Calculate the load for any configuration Flat Roof
* Calculate the load for any Wall configuration of Blocks/Bricks
* All pages when configured are retained for future use
* Email generated from results to send to any interested party or for printout
* Every setting needed for comprehensive configuration of results
* Calculate the load for any Floor including
* Large list Joists/Floorboard
* Concrete Slab / Screed
* Calculate the load for any configuration of Sloping Roof
* Full list of computed results for your reference
* View email prior to sending
* Comprehensive Help file
This is the opening screen where you navigate to the various screens to set values for Loads, Beams, Padstones and access help, email and results.
This is the Loads screen where you set all the different loads on the beam by tapping on the various items for roof, wall and floor. You can choose either pitch or flat roof and then tap to go to the settings page with a tap, same applies for floor and wall properties. The clear Span of the opening is also set on this page.
This is the Beam selection page where you choose a beam to suit your requirements with regard to the width of the beam flange in relation the thickness of any wall being supported. End restraints should be set to "Default" if you are unsure about changing them.
This is the Padstone page where you set the length and width of padstone, (the depth is calculated for you) a suitable width of padstone should be set to correspond with the thickness of the wall or pillar that it is bearing on. Choose a suitable masonry that the wall/pillar is built from.
This screen displays all the relevant dimension that have been set and all the results that have been calculated including all the formulas used.
This screen displays the results ready for sending by email.
